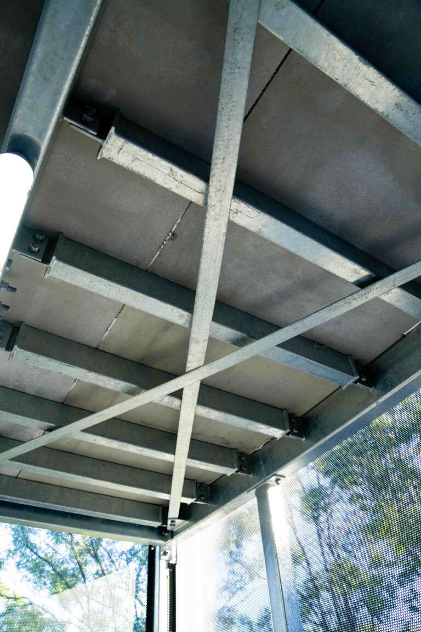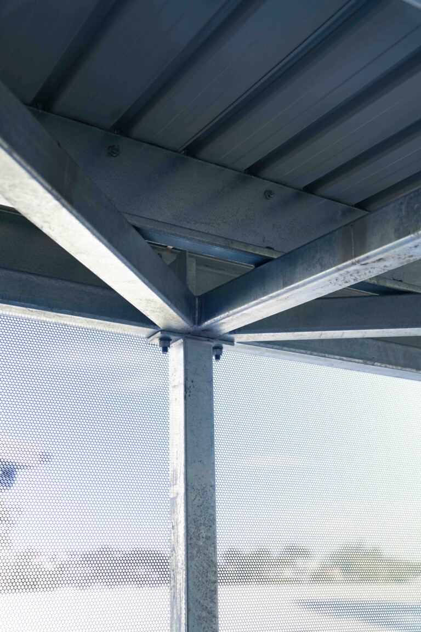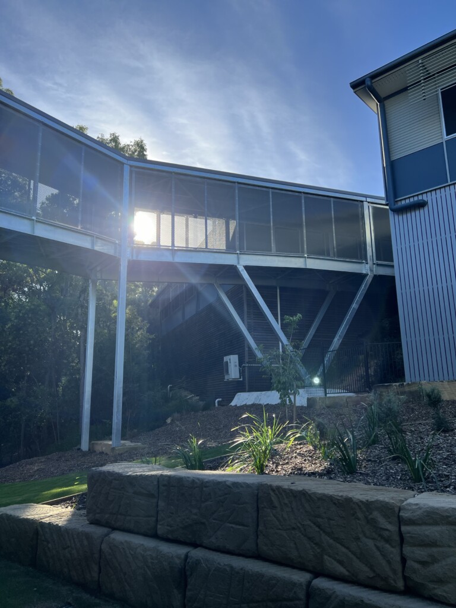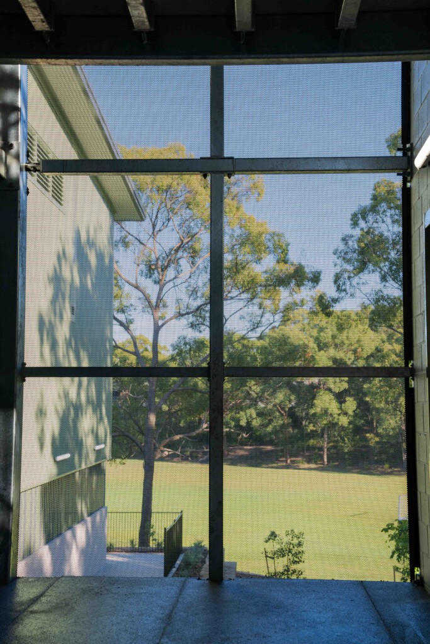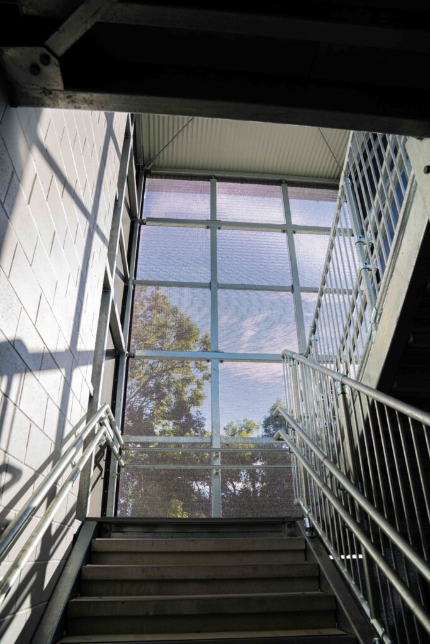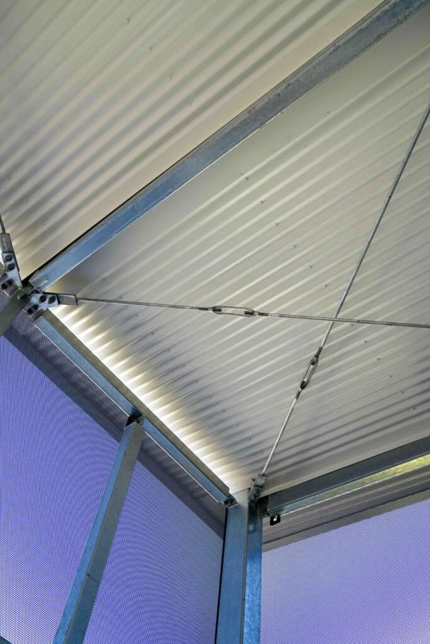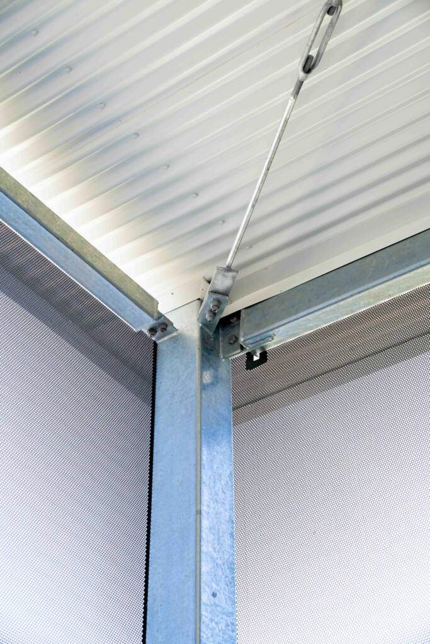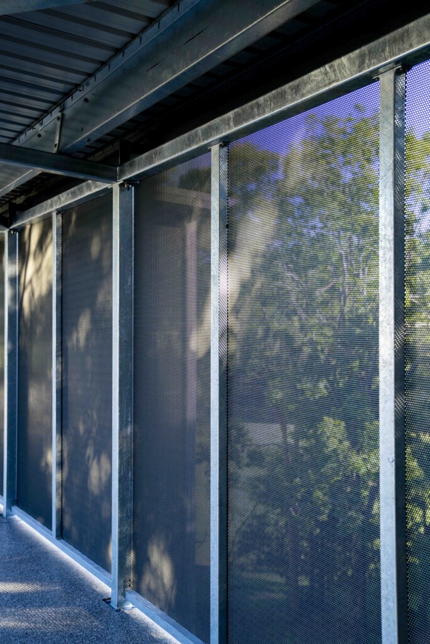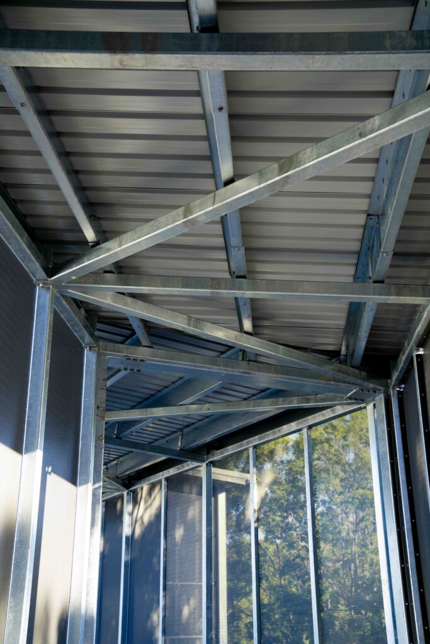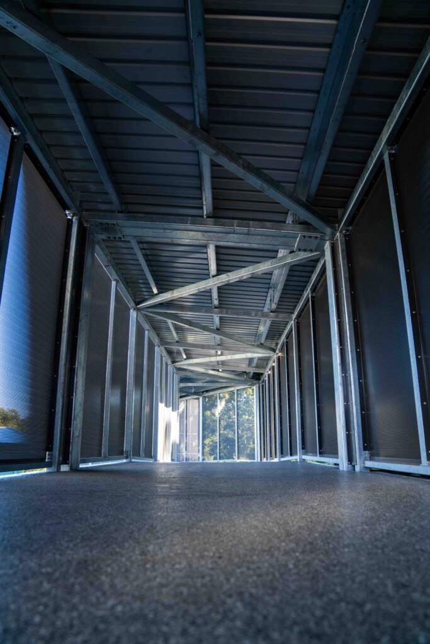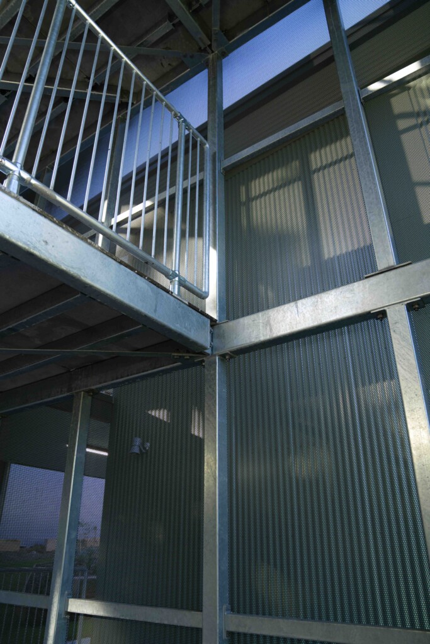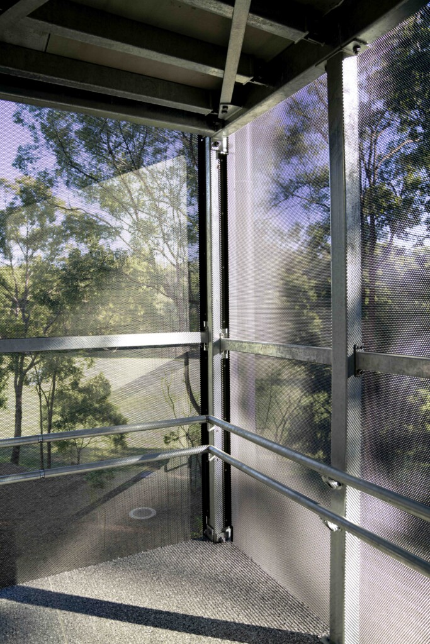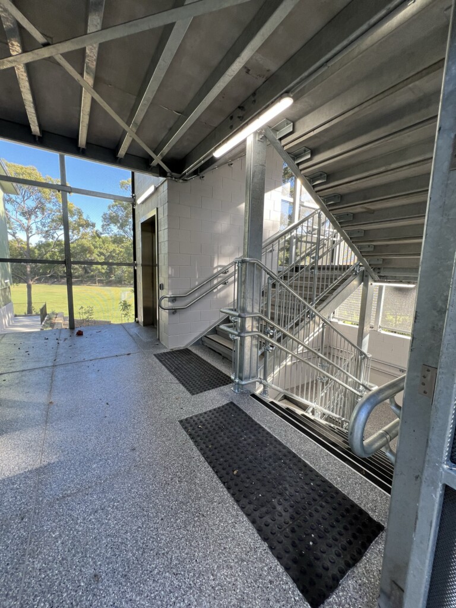The project involved constructing a school hall with a walkway and stair tower link bridge, navigating the challenges of working in and around an operational school with restricted access. The bridge had to be installed between two buildings with very limited space, requiring integration with the existing structure that remained in use throughout the construction period. All critical lifts were scheduled for weekends and had to be completed before Monday mornings to ensure the school’s access and operations were not disrupted.
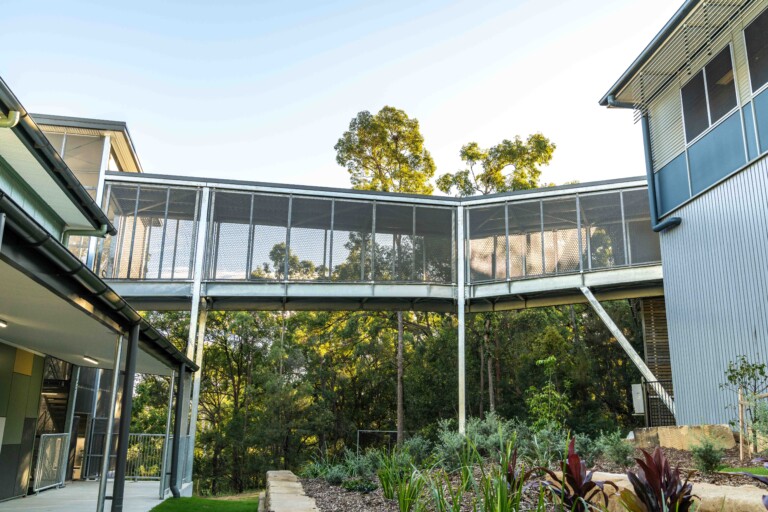
Project Manager: John Romanens
Drafting: Jacob Dickinson & Wilma
Jacob resolved many issues with the link bridge and stair tower. He also provided crucial information that aided in the lifting plan.
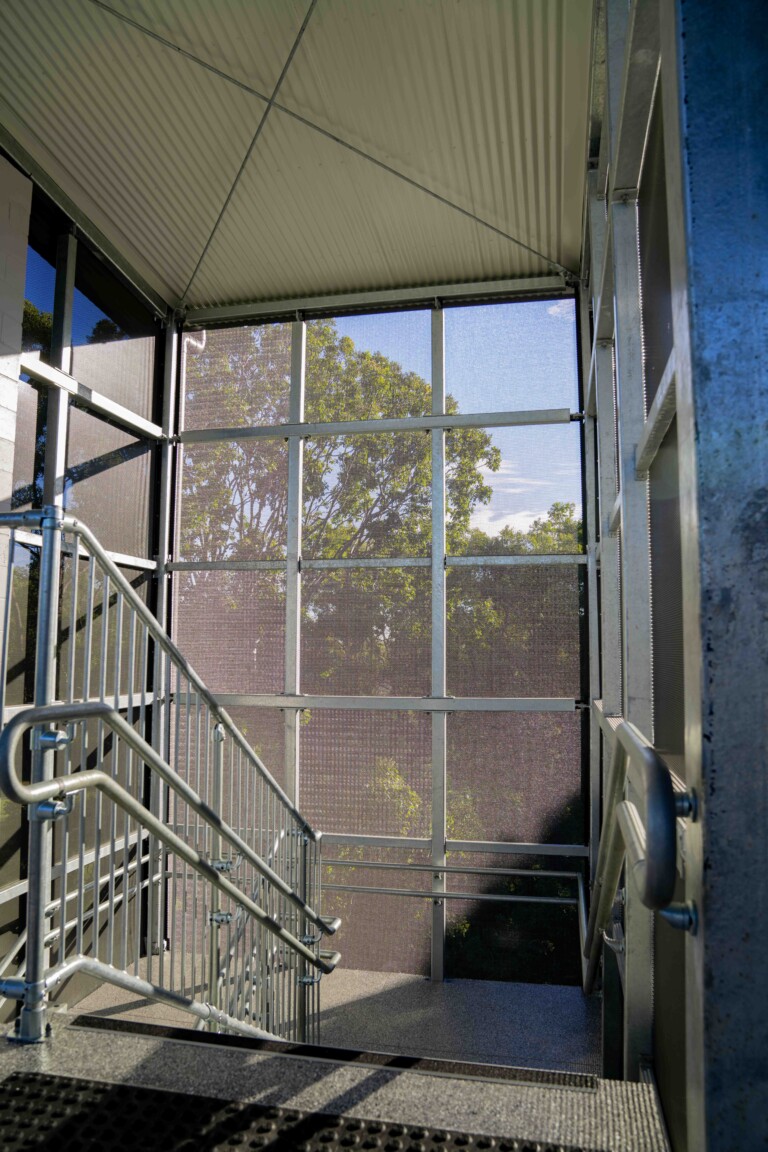
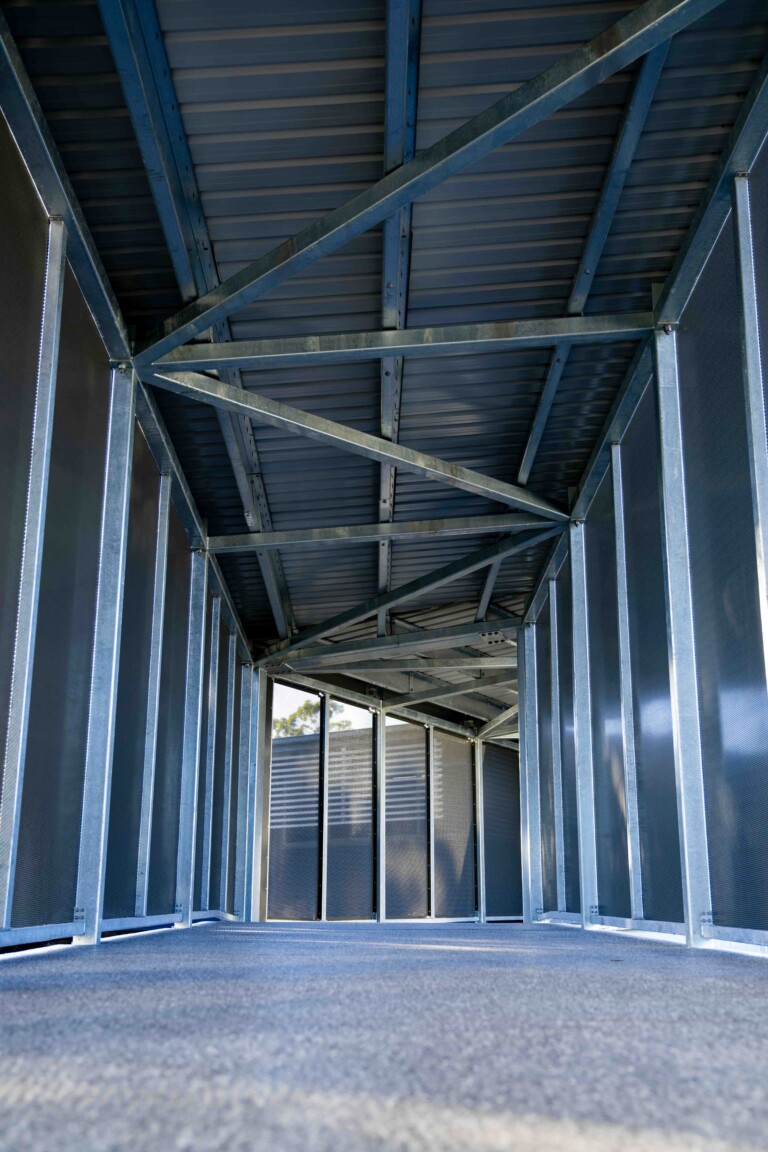
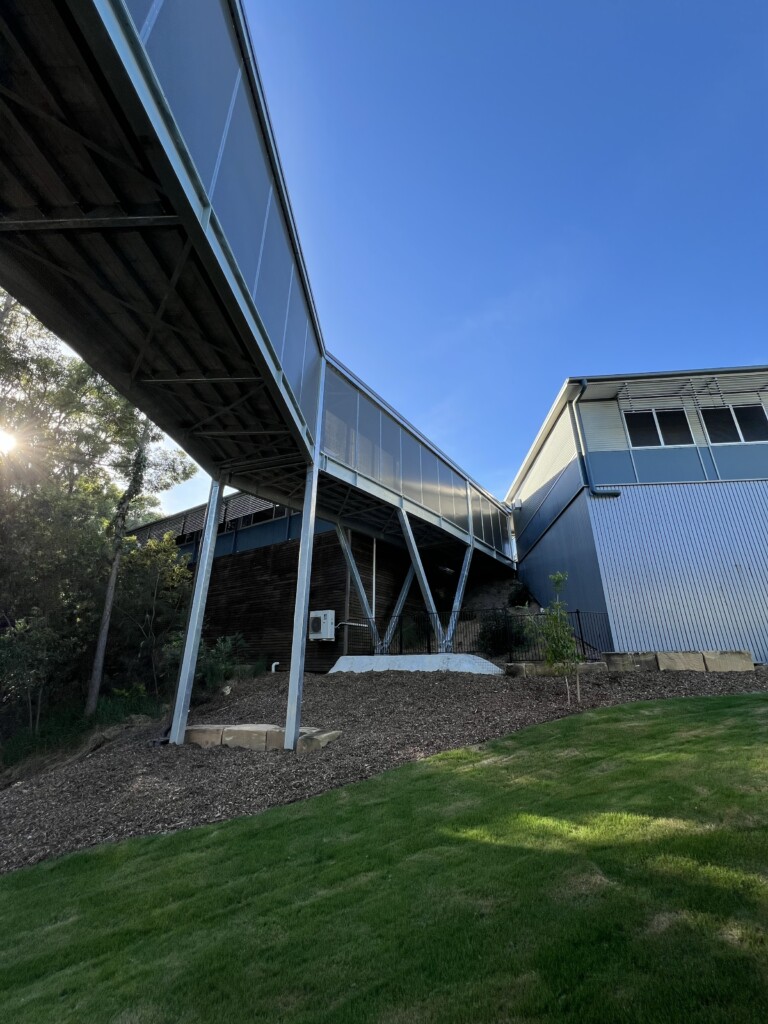
A unique aspect of this project was ensuring that all work did not disrupt the school’s day-to-day operations. Due to the size of the crane and the limited access available, some lifts had to be performed from outside the designated construction zone. Consequently, these lifts were conducted on weekends and secured before the school resumed on Mondays.
