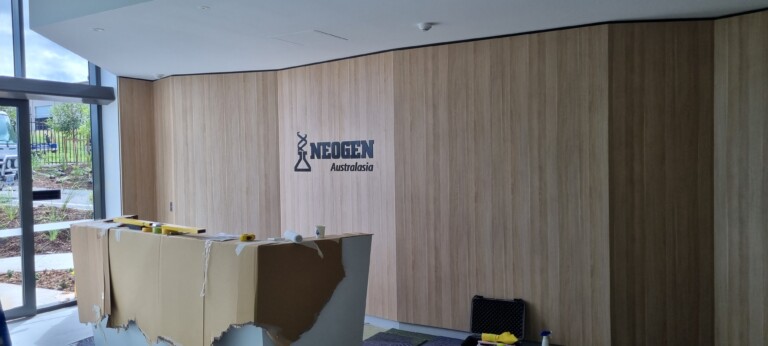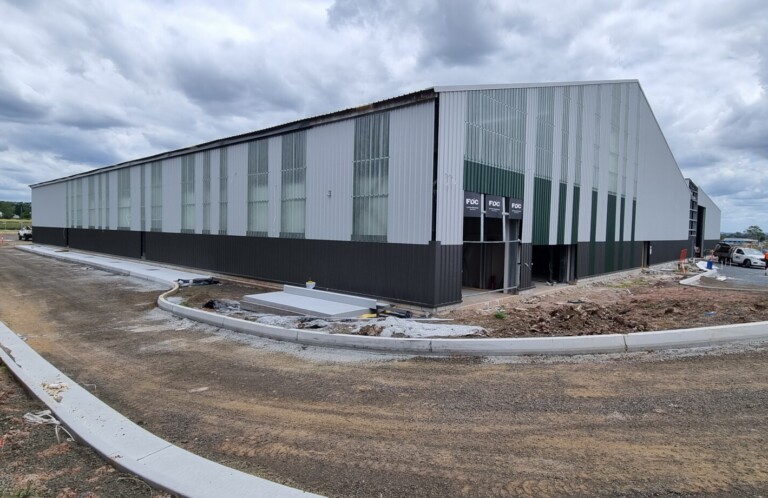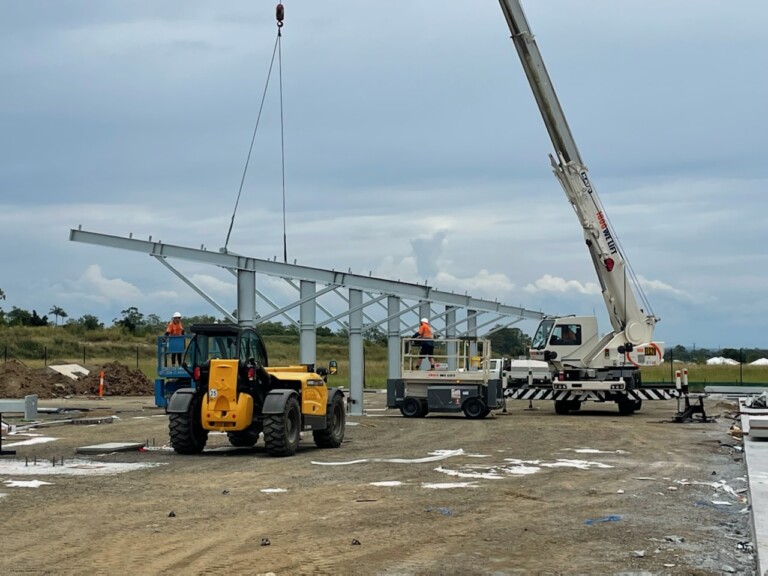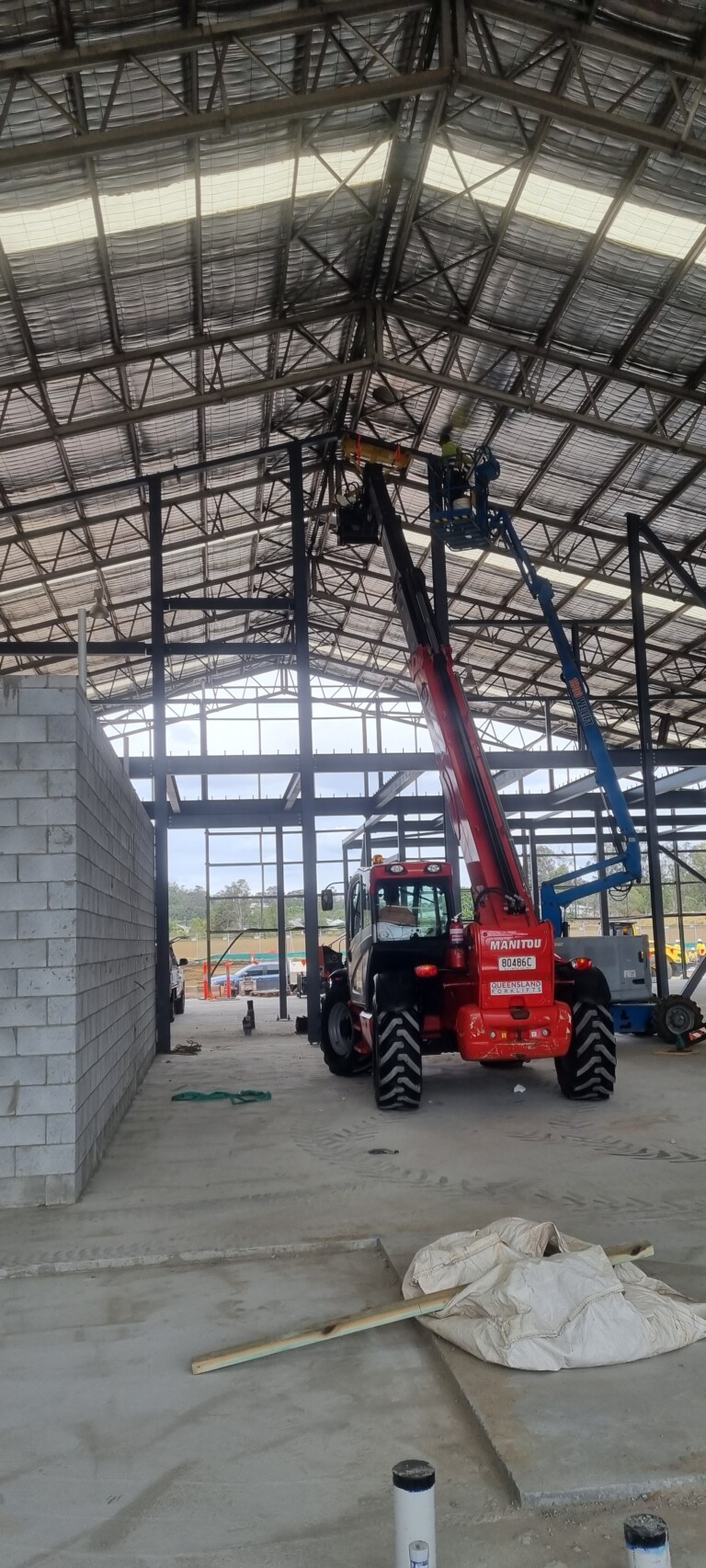FDC Building contracted Watkins Steel to supply and install steelwork for the new Neogen Laboratory at Bundamba. This project involved the refurbishment of an old sawmill warehouse to include refrigerated storage, office spaces, amenities, and a solar covered structural steel carport. The job consisted of 44 Tonnes of steel, 632 members, and 3456 bolts.

The Challenges
- Installing new structural steel within the old sawmill warehouse structure
- Joining and aligning new structural steel and purlin section sizes to the old unused stock from which the old building was constructed.
- No as-built drawings of the existing structures
- Installing new steel members to the underside of the existing purlin
Solutions
- Using a 3D laser scanner to capture the complete and precise detail of the building, we were able to model the new structure within the point cloud data of the as-built site, ensuring the design met the client’s requirements.
- As there was no documentation available for the dimensions, materials or connections used for the original structure, the 3D scanning process allowed for the accurate capture of this information. It allowed the client to choose materials suitable for the refurbishment and provided the information required to construct the new structure to the existing one.
- Modelling against the scan data gave the client insight into the structure’s appearance before construction and offered foresight into any possible issues or errors before moving forward.
- The existing roof sheeting and purlins were to remain, and Watkins Steel needed to install new structural steel within 40mm of these existing purlins. Our team and client viewed the model through a web-based viewing platform and Hololens (AR) to ensure no clashes between the new and existing structure before moving to the manufacturing and installation phase.



