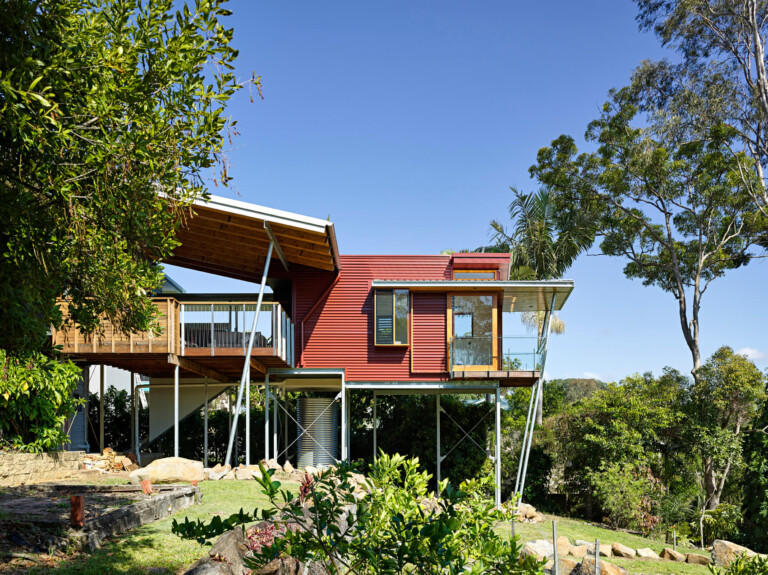Winner of Best New Residence at 2016 Brisbane Regional Architecture Awards
Watkins Steel was contracted by MCD Constructions to fabricate, supply, and deliver the structural steel, stair case, and deck balustrades for a new residential property in Hamilton. The location of the site proved challenging, given the site’s position on a steep hill with limited access. To combat this, Watkins Steel embraced the challenging topography by utilizing steel during the set up. This enabled the team to achieve height quickly and maximize the resulting views.
- Roof steel needed to be erected as soon as the pre-cast panels were installed
- All steelwork had to match the existing pre-cast panel cut outs and ferrules on site
- Tight construction frame
0 +
Project metrics
0 +
Project metrics
0 +
Project metrics
0 +
Project metrics
Awarded Best New Residence at the 2016 Brisbane Regional Architecture Awards.
All steel was hot-dip galvanized and had to feature significantly as an aesthetic feature in the home. This meant that rectification works had to be minimized during steel installation. To solve this issue, Watkins Steel worked in collaboration with the architect’s and developed several prototypes. This helped design teams: 1) visualize the outcome prior to fabrication and installation, and 2) minimize rectification works by providing samples that met design teams specifications. Another challenge was measuring the distance and heights for all steel structures as per design drawings (to match pre-existing site). To accomplish this, survey points from the site were imported to Tekla Structures 3D Modelling Software for steel detailing.

